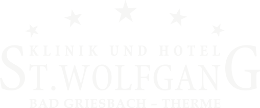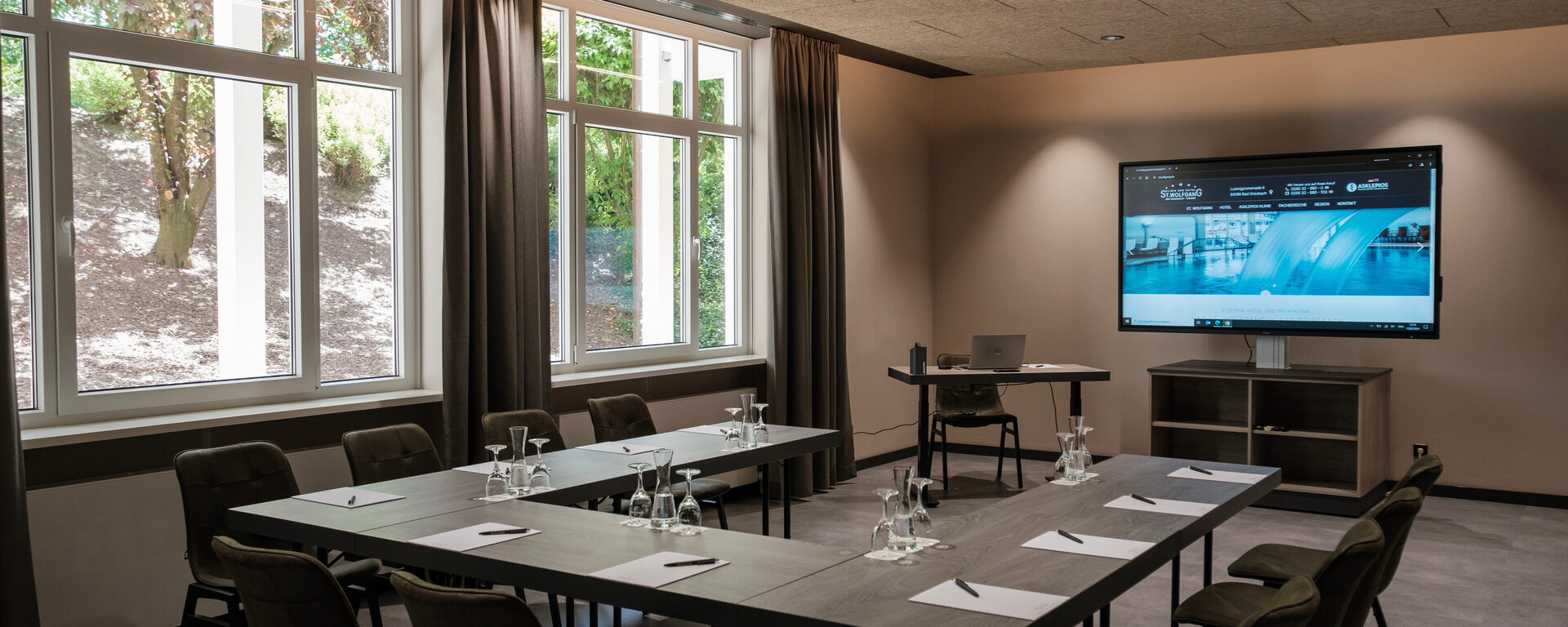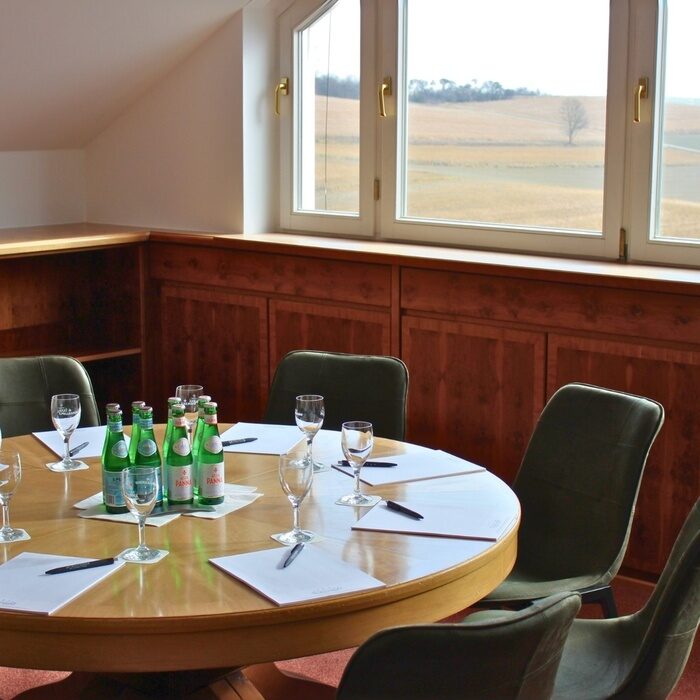St. Wolfgang has three meeting rooms to choose from for up to 70 people. Of course, the numerous meeting rooms provide nearly everything you could ask from natural daylight to professional conference equipment.
Click on the room you'd like to see and it will open to provide more details such as room size, capacity, quality, etc. Here you can request your meeting directly.







